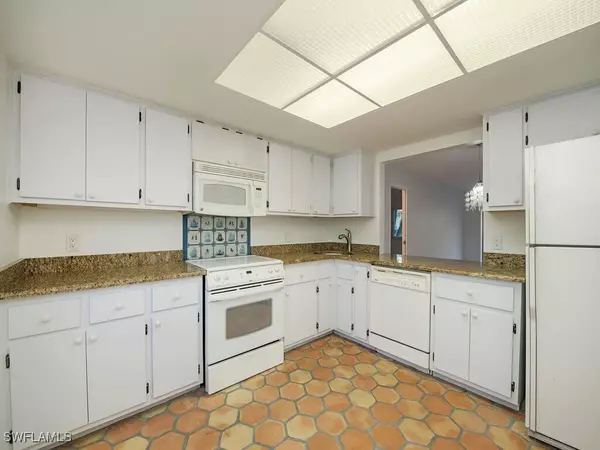
1940A Bald Eagle DR Naples, FL 34105
2 Beds
2 Baths
1,370 SqFt
UPDATED:
12/23/2024 07:00 PM
Key Details
Property Type Condo
Sub Type Condominium
Listing Status Active
Purchase Type For Sale
Square Footage 1,370 sqft
Price per Sqft $266
Subdivision Naples Bath And Tennis Club
MLS Listing ID 224088086
Style Two Story,Low Rise
Bedrooms 2
Full Baths 2
Construction Status Resale
HOA Fees $497/mo
HOA Y/N Yes
Year Built 1977
Annual Tax Amount $733
Tax Year 2023
Lot Dimensions Appraiser
Property Description
Located less than four miles from Naples' breathtaking beaches, this 1,370 sq ft, 2-bedroom, 2-bathroom unit offers serene lake views and is nestled among lush, mature landscaping, creating a true tropical Florida ambiance.
Inside, the unit has been freshly painted, with new luxury flooring in the living areas and bedrooms. The electrical system is newly updated, complete with brand-new light fixtures throughout. The enclosed lanai, featuring newer sun screens, provides a perfect space for relaxation and enjoyment.
Ample storage is thoughtfully incorporated, including an oversized closet in the primary bedroom and a spacious pantry along the entry hallway to the kitchen.
Pet-friendly and ideally situated in the heart of Naples, Naples Bath & Tennis is west of Airport Pulling Road and within walking distance to Publix, Target, and a variety of shops and restaurants.
This unit is truly s must-see!
Location
State FL
County Collier
Community Naples Bath And Tennis
Area Na16 - Goodlette W/O 75
Rooms
Bedroom Description 2.0
Interior
Interior Features Dual Sinks, Eat-in Kitchen, Pantry, Shower Only, Separate Shower, Cable T V, Walk- In Closet(s), Split Bedrooms
Heating Central, Electric
Cooling Central Air, Electric
Flooring Tile, Vinyl
Furnishings Unfurnished
Fireplace No
Window Features Casement Window(s)
Appliance Dishwasher, Electric Cooktop, Freezer, Microwave, Refrigerator
Laundry Washer Hookup, Dryer Hookup, Inside
Exterior
Exterior Feature None, Water Feature
Parking Features Assigned, One Space
Community Features Gated, Street Lights
Utilities Available Cable Available
Amenities Available Trail(s)
Waterfront Description Lake
View Y/N Yes
Water Access Desc Public
View Lake, Water
Roof Type Built- Up, Flat
Porch Glass Enclosed, Porch
Garage No
Private Pool No
Building
Lot Description Zero Lot Line, Pond on Lot
Dwelling Type Low Rise
Faces East
Story 1
Entry Level Two
Sewer Public Sewer
Water Public
Architectural Style Two Story, Low Rise
Level or Stories Two
Unit Floor 1
Structure Type Block,Concrete,Stucco
Construction Status Resale
Schools
Elementary Schools Osceola Elementary Scho
Middle Schools Pine Ridge Middle
High Schools Barron Collier
Others
Pets Allowed Call, Conditional
HOA Fee Include Association Management,Irrigation Water,Maintenance Grounds,Pest Control,Reserve Fund,Road Maintenance,Sewer,Street Lights,Trash,Water
Senior Community No
Tax ID 61032120007
Ownership Condo
Security Features Security Gate,Gated Community,Smoke Detector(s)
Acceptable Financing All Financing Considered, Cash
Listing Terms All Financing Considered, Cash
Pets Allowed Call, Conditional
GET MORE INFORMATION







