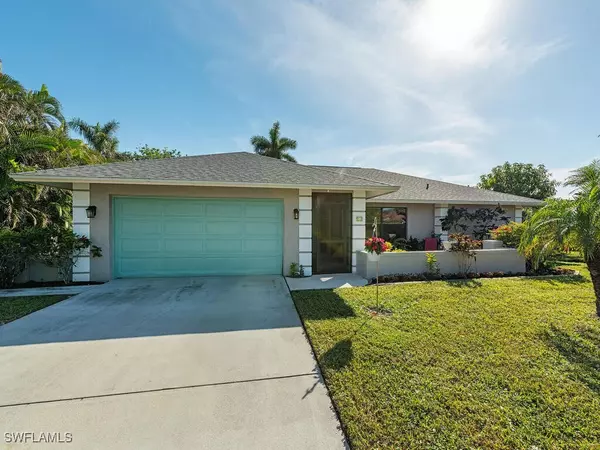354 Hidden Valley DR Naples, FL 34113
3 Beds
3 Baths
1,692 SqFt
UPDATED:
01/13/2025 12:01 AM
Key Details
Property Type Single Family Home
Sub Type Single Family Residence
Listing Status Active
Purchase Type For Sale
Square Footage 1,692 sqft
Price per Sqft $383
Subdivision St Andrews At Lely Golf Estates
MLS Listing ID 225000809
Style Ranch,One Story
Bedrooms 3
Full Baths 2
Half Baths 1
Construction Status Resale
HOA Fees $100/ann
HOA Y/N Yes
Year Built 1987
Annual Tax Amount $5,031
Tax Year 2024
Lot Size 0.260 Acres
Acres 0.26
Lot Dimensions Appraiser
Property Description
Location
State FL
County Collier
Community Lely Golf Estates
Area Na19 - Lely Area
Rooms
Bedroom Description 3.0
Interior
Interior Features Breakfast Bar, Built-in Features, Breakfast Area, Cathedral Ceiling(s), Kitchen Island, Living/ Dining Room, Shower Only, Separate Shower, Cable T V, Split Bedrooms
Heating Central, Electric
Cooling Central Air, Electric
Flooring Tile
Furnishings Unfurnished
Fireplace No
Window Features Casement Window(s),Sliding,Impact Glass
Appliance Dryer, Dishwasher, Electric Cooktop, Freezer, Disposal, Microwave, Refrigerator, Self Cleaning Oven, Washer
Laundry Inside
Exterior
Exterior Feature Deck, Fruit Trees, Security/ High Impact Doors
Parking Features Attached, Driveway, Garage, Paved, Two Spaces, Garage Door Opener
Garage Spaces 2.0
Garage Description 2.0
Pool Concrete, Electric Heat, Heated, In Ground, Outside Bath Access, Pool Equipment, Screen Enclosure
Community Features Non- Gated, Street Lights
Utilities Available Cable Available, High Speed Internet Available, Underground Utilities
Waterfront Description None
Water Access Desc Public
View Landscaped
Roof Type Shingle
Porch Deck, Lanai, Open, Porch, Screened
Garage Yes
Private Pool Yes
Building
Lot Description Other
Faces West
Story 1
Sewer Public Sewer
Water Public
Architectural Style Ranch, One Story
Unit Floor 1
Structure Type Block,Concrete,Stucco
Construction Status Resale
Others
Pets Allowed Yes
HOA Fee Include None
Senior Community No
Tax ID 55050840003
Ownership Single Family
Security Features None
Acceptable Financing All Financing Considered, Cash
Listing Terms All Financing Considered, Cash
Pets Allowed Yes
GET MORE INFORMATION







