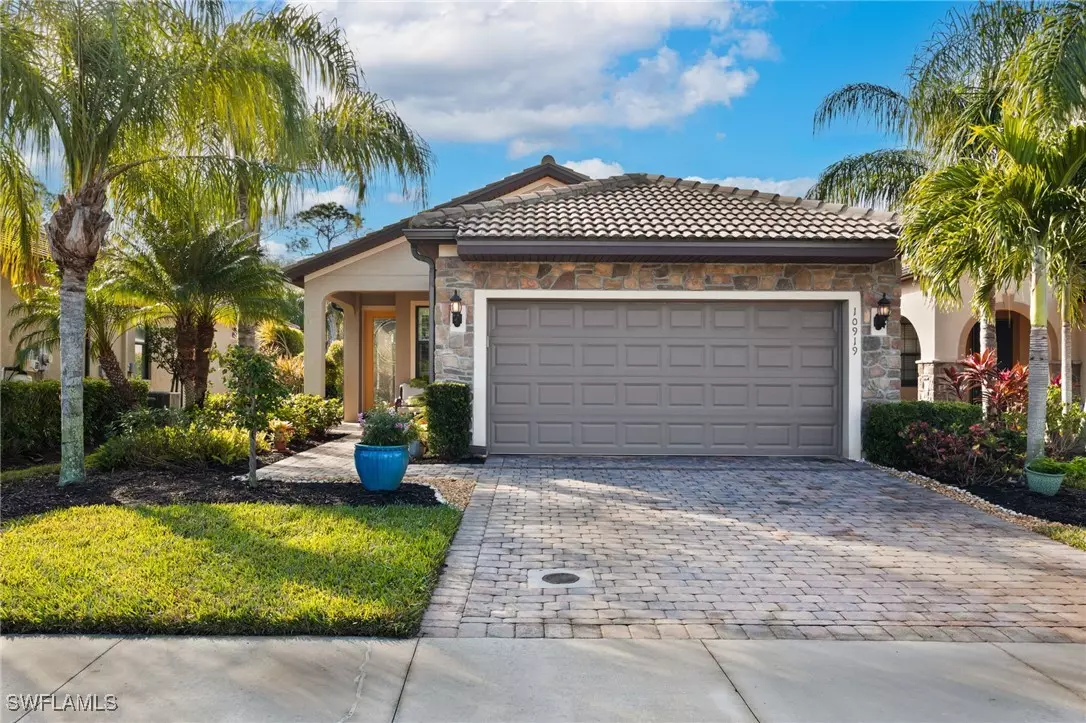10919 Glenhurst ST Fort Myers, FL 33913
2 Beds
2 Baths
1,582 SqFt
UPDATED:
12/27/2024 09:58 PM
Key Details
Property Type Single Family Home
Sub Type Single Family Residence
Listing Status Pending
Purchase Type For Sale
Square Footage 1,582 sqft
Price per Sqft $259
Subdivision Bridgetown
MLS Listing ID 224103201
Style Ranch,One Story
Bedrooms 2
Full Baths 2
Construction Status Resale
HOA Fees $1,330/qua
HOA Y/N Yes
Year Built 2015
Annual Tax Amount $7,473
Tax Year 2023
Lot Size 6,403 Sqft
Acres 0.147
Lot Dimensions Appraiser
Property Description
The spacious open floor plan features oversized diagonal tile flooring that flows seamlessly through the main living areas, while brand-new plank tile adds a modern touch to the bedrooms. Custom plantation shutters throughout enhance the home's style.
The kitchen is a standout, boasting upgraded cabinetry with convenient pull-out drawers, a tile backsplash, and stainless steel appliances.
The home has been thoughtfully maintained with practical upgrades, including a brand-new hot water heater. The garage includes overhead storage racks, offering convenience and organization.
Step outside to your extended lanai, surrounded by a picture frame screen, where you can enjoy the preserve view and southern exposure. The 6 person jacuzzi stays with the home, providing the perfect place to unwind after a busy day.
The gated community is the epitome of resort-style living, with amenities including two pools and a spa, a fully equipped fitness center, tennis and bocce courts, pickleball, and a spacious multi-purpose room. Enjoy outdoor gatherings at the poolside kitchen and fire pit, offering endless opportunities to socialize and relax.
With $40,000 in builder upgrades, this home blends modern luxury and convenience, all within an exceptional community. Don't miss the chance to make this dream home your own!
Location
State FL
County Lee
Community The Plantation
Area Fm22 - Fort Myers City Limits
Rooms
Bedroom Description 2.0
Interior
Interior Features Dual Sinks, Eat-in Kitchen, Kitchen Island, Pantry, Shower Only, Separate Shower, Walk- In Closet(s), Split Bedrooms
Heating Central, Electric
Cooling Central Air, Electric
Flooring Tile
Furnishings Negotiable
Fireplace No
Window Features Sliding,Window Coverings
Appliance Dryer, Dishwasher, Disposal, Microwave, Range, Refrigerator, Washer
Laundry Inside
Exterior
Exterior Feature Sprinkler/ Irrigation, Patio, Room For Pool, Shutters Manual
Parking Features Attached, Garage, Garage Door Opener
Garage Spaces 2.0
Garage Description 2.0
Pool Community
Community Features Gated, Street Lights
Utilities Available Cable Available, Underground Utilities
Amenities Available Bocce Court, Clubhouse, Fitness Center, Barbecue, Picnic Area, Playground, Pickleball, Park, Pool, Spa/Hot Tub, Tennis Court(s), Trail(s)
Waterfront Description None
View Y/N Yes
Water Access Desc Public
View Preserve
Roof Type Tile
Porch Lanai, Patio, Porch, Screened
Garage Yes
Private Pool No
Building
Lot Description Rectangular Lot, Sprinklers Automatic
Faces North
Story 1
Sewer Public Sewer
Water Public
Architectural Style Ranch, One Story
Structure Type Block,Concrete,Stucco
Construction Status Resale
Others
Pets Allowed Call, Conditional
HOA Fee Include Association Management,Cable TV,Internet,Irrigation Water,Maintenance Grounds,Sewer,Street Lights,Security,Trash
Senior Community No
Tax ID 14-45-25-P2-03200.8550
Ownership Single Family
Security Features Smoke Detector(s)
Acceptable Financing All Financing Considered, Cash
Listing Terms All Financing Considered, Cash
Pets Allowed Call, Conditional
GET MORE INFORMATION







