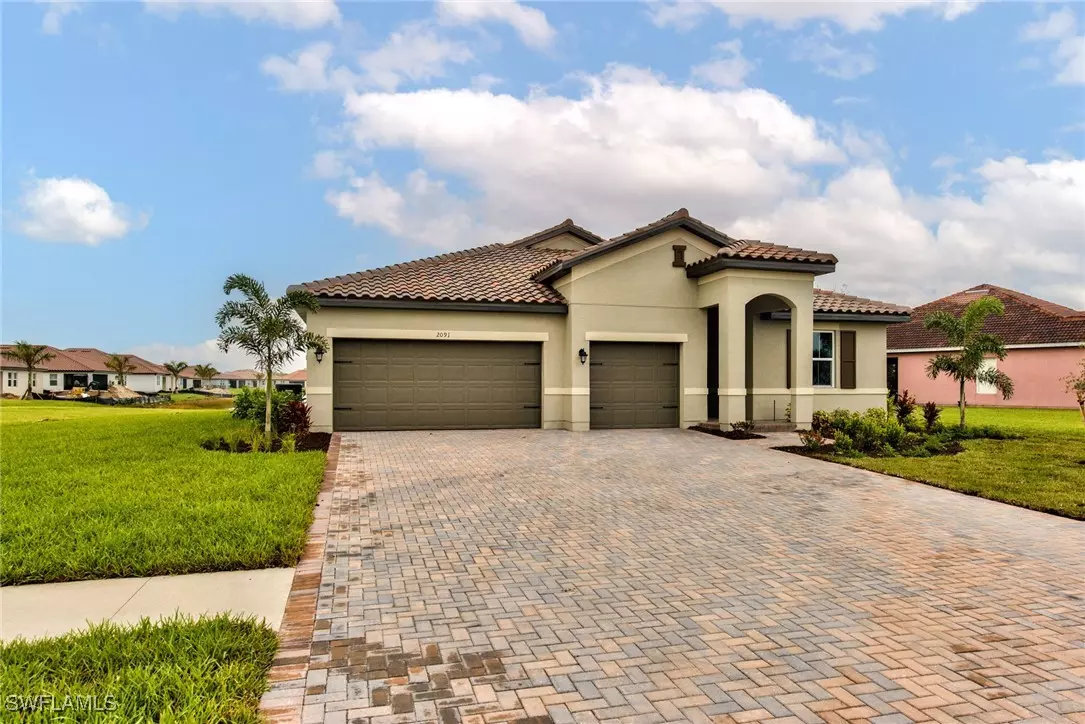2091 Grove DR Naples, FL 34120
4 Beds
3 Baths
2,250 SqFt
UPDATED:
12/10/2024 05:00 PM
Key Details
Property Type Single Family Home
Sub Type Single Family Residence
Listing Status Active
Purchase Type For Sale
Square Footage 2,250 sqft
Price per Sqft $328
Subdivision Valencia Lakes
MLS Listing ID 224100127
Style Ranch,One Story
Bedrooms 4
Full Baths 2
Half Baths 1
Construction Status Resale
HOA Fees $160/mo
HOA Y/N Yes
Year Built 2022
Annual Tax Amount $7,682
Tax Year 2023
Lot Size 0.310 Acres
Acres 0.31
Lot Dimensions Builder
Property Description
Location
State FL
County Collier
Community Valencia Lakes
Area Na34 - Orangetree Area
Rooms
Bedroom Description 4.0
Interior
Interior Features Breakfast Area, Dual Sinks, Other, Shower Only, Separate Shower
Heating Central, Electric
Cooling Central Air, Ceiling Fan(s), Electric
Flooring Vinyl
Furnishings Unfurnished
Fireplace No
Window Features Display Window(s),Shutters
Appliance Built-In Oven, Dryer, Dishwasher, Electric Cooktop, Microwave, Refrigerator, Washer
Laundry Inside
Exterior
Exterior Feature Other
Parking Features Attached, Garage, Garage Door Opener
Garage Spaces 3.0
Garage Description 3.0
Pool Community
Community Features Gated
Utilities Available Cable Available
Amenities Available Basketball Court, Clubhouse, Fitness Center, Pickleball, Pool
Waterfront Description Lake
View Y/N Yes
Water Access Desc Public
View Lake
Roof Type Tile
Porch Open, Porch
Garage Yes
Private Pool No
Building
Lot Description Other
Faces Northwest
Story 1
Sewer Public Sewer
Water Public
Architectural Style Ranch, One Story
Unit Floor 1
Structure Type Block,Concrete,Stucco
Construction Status Resale
Schools
Elementary Schools Corkscrew Elementary School
Middle Schools Corkscrew Middle School
High Schools Palmetto Ridge High School
Others
Pets Allowed Yes
HOA Fee Include Other
Senior Community No
Tax ID 78698108728
Ownership Single Family
Pets Allowed Yes
GET MORE INFORMATION







