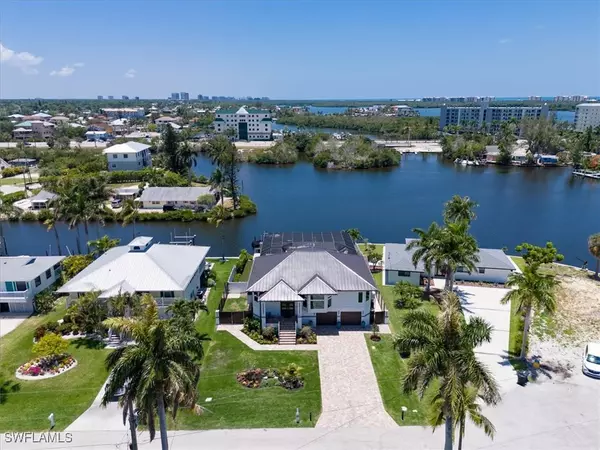4869 Regal Drive Bonita Springs, FL 34134
3 Beds
3 Baths
2,733 SqFt
UPDATED:
01/05/2025 02:50 AM
Key Details
Property Type Single Family Home
Sub Type Single Family Residence
Listing Status Active
Purchase Type For Sale
Square Footage 2,733 sqft
Price per Sqft $804
Subdivision Imperial Shores
MLS Listing ID 224085758
Style Multi-Level,Two Story
Bedrooms 3
Full Baths 3
Construction Status Resale
HOA Y/N No
Year Built 1994
Annual Tax Amount $12,468
Tax Year 2023
Lot Size 10,062 Sqft
Acres 0.231
Property Description
Location
State FL
County Lee
Community Imperial Shores
Area Bn02 - West Of Us41 South Of Bon
Rooms
Bedroom Description 3.0
Interior
Interior Features Wet Bar, Breakfast Bar, Built-in Features, Bathtub, Closet Cabinetry, Cathedral Ceiling(s), Dual Sinks, Eat-in Kitchen, Family/ Dining Room, Kitchen Island, Living/ Dining Room, Split Bedrooms, Separate Shower, Upper Level Primary, Bar, Walk- In Closet(s)
Heating Central, Electric, Heat Pump
Cooling Central Air, Ceiling Fan(s), Electric, Heat Pump
Flooring Carpet, Other, Tile
Equipment Generator
Furnishings Negotiable
Fireplace No
Window Features Casement Window(s),Impact Glass,Window Coverings
Appliance Dishwasher, Gas Cooktop, Range, Refrigerator
Laundry Inside, Laundry Tub
Exterior
Exterior Feature Deck, Fence, Security/ High Impact Doors, Sprinkler/ Irrigation, Patio
Parking Features Attached, Covered, Driveway, Garage, Guest, Paved
Garage Spaces 2.0
Garage Description 2.0
Pool Concrete, Electric Heat, Heated, In Ground, Pool/ Spa Combo
Community Features Non- Gated
Utilities Available Cable Available, High Speed Internet Available
Amenities Available RV/Boat Storage
Waterfront Description Bay Access, Canal Access
View Y/N Yes
Water Access Desc Public
View Bay, Canal
Roof Type Metal
Porch Balcony, Deck, Lanai, Patio, Porch, Screened
Garage Yes
Private Pool Yes
Building
Lot Description Oversized Lot, Sprinklers Automatic, Sprinklers Manual
Faces North
Story 2
Entry Level Two
Sewer Public Sewer
Water Public
Architectural Style Multi-Level, Two Story
Level or Stories Two
Structure Type Block,Other,Concrete,Stone,Stucco,Wood Frame
Construction Status Resale
Others
Pets Allowed Yes
HOA Fee Include None
Senior Community No
Tax ID 32-47-25-B4-00205.0170
Ownership Single Family
Security Features Burglar Alarm (Monitored),Security System,Secured Garage/Parking,Key Card Entry,Smoke Detector(s)
Acceptable Financing Cash
Listing Terms Cash
Pets Allowed Yes
GET MORE INFORMATION







